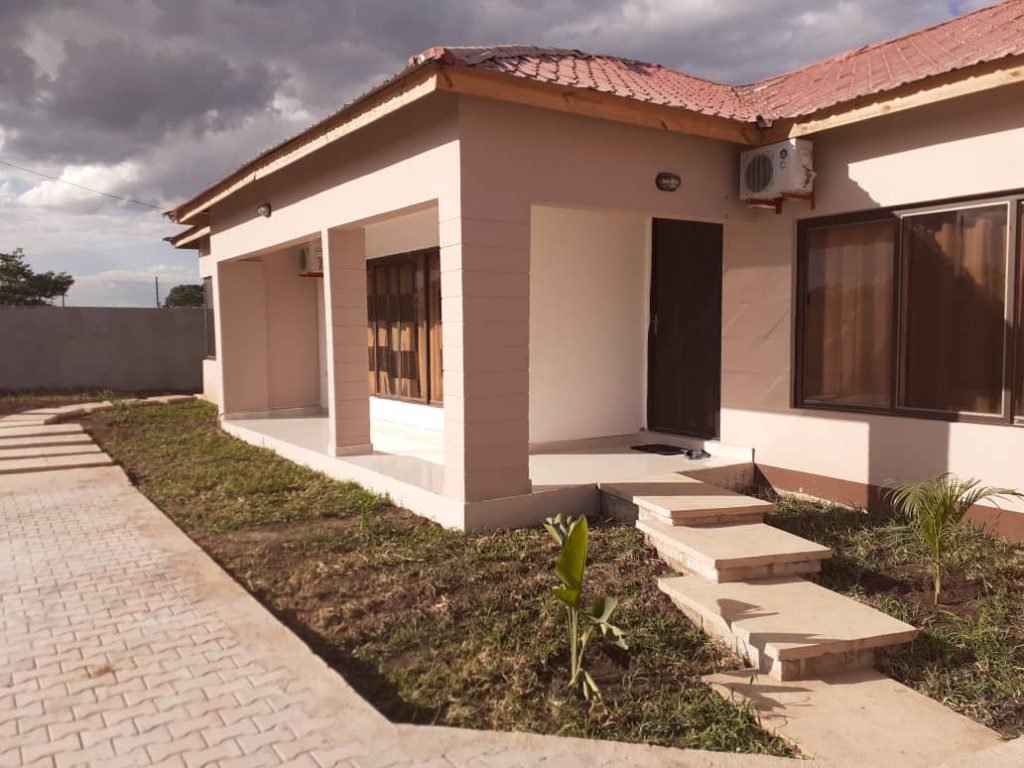Residential
lilayi, Lusaka
A single storey house with four bedrooms, a large and integrated social area, but with a character completely opposite to the existing architectural production in the condominium.
The T 1 house was set up in a small 31x 30 meters plot in a closed condominium in the city of Lusaka on the south end of lilayi.
The client is a developer and requested a single storey house with four bedrooms, a large and integrated social area, but with a character completely opposite to the existing architectural production in the condominium
Project Summary
K300+
Total Cost
12Months
Construction Duration
31x 30
Meters Plot
Developing a design for a relocatable building that could be constructed in a short time frame brought our collaboration skills front and center in a stunning display of innovation.
Two volumes mark the entrance to the dwelling : a solid box placed inside another apparent concrete box marks the entrance or verandah. The social area, in fact, opens to the corner, a place of movement, of socialization, allowing the generation of meetings and new relationships
For this, we started from the principle of reflecting on what is essential in the relationships we experience while on vacation. We proposed a simple house, essentially unpretentious, but with a strong and imposing character.

Designed with functional sustainability
Inside the house, the light color combination stands out as one of the strongest elements of its interior, which has a raw, gray and graphite palette. The glass divides the living room from the entrance hall. The panel that lines the kitchen follows the corridor, camouflaging the doors of the intimate area and generating unity to the volume.
“The Innovation House is a standout example of what can be achieved when design is not necessarily bound by common practice, but is informed by asking how challenges can be overcome when working holistically. ”
Robert Lupinga
Director & Project Finance
