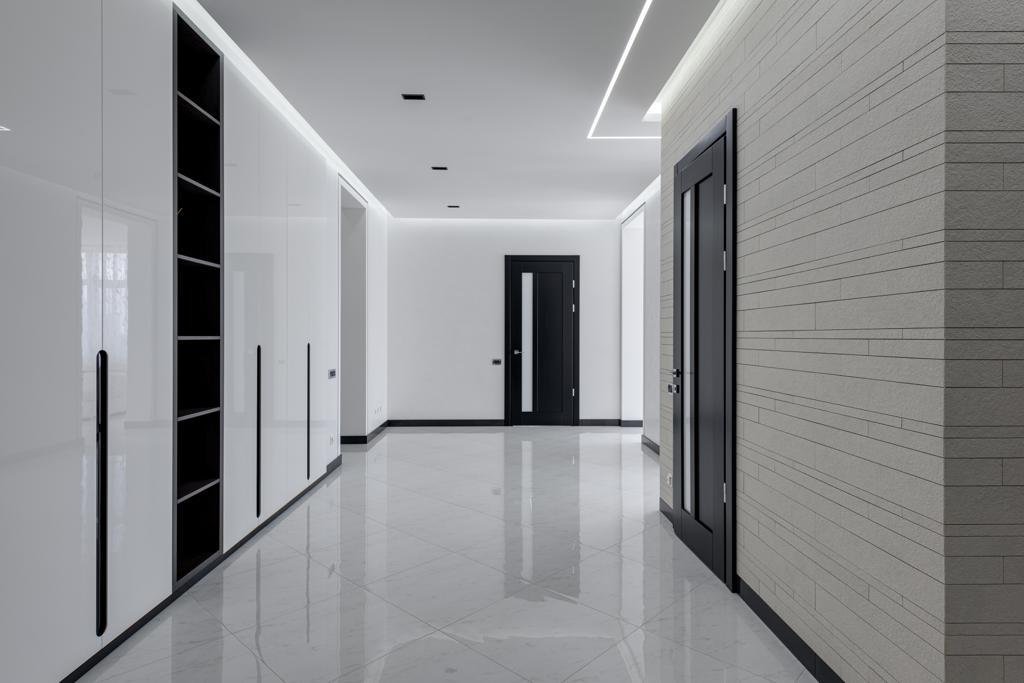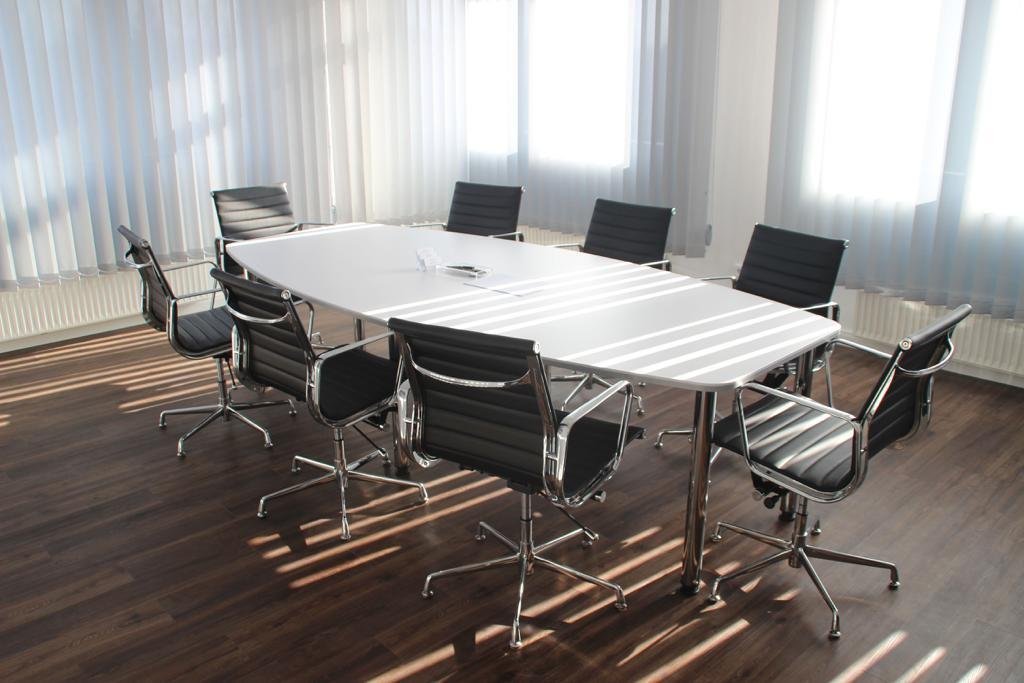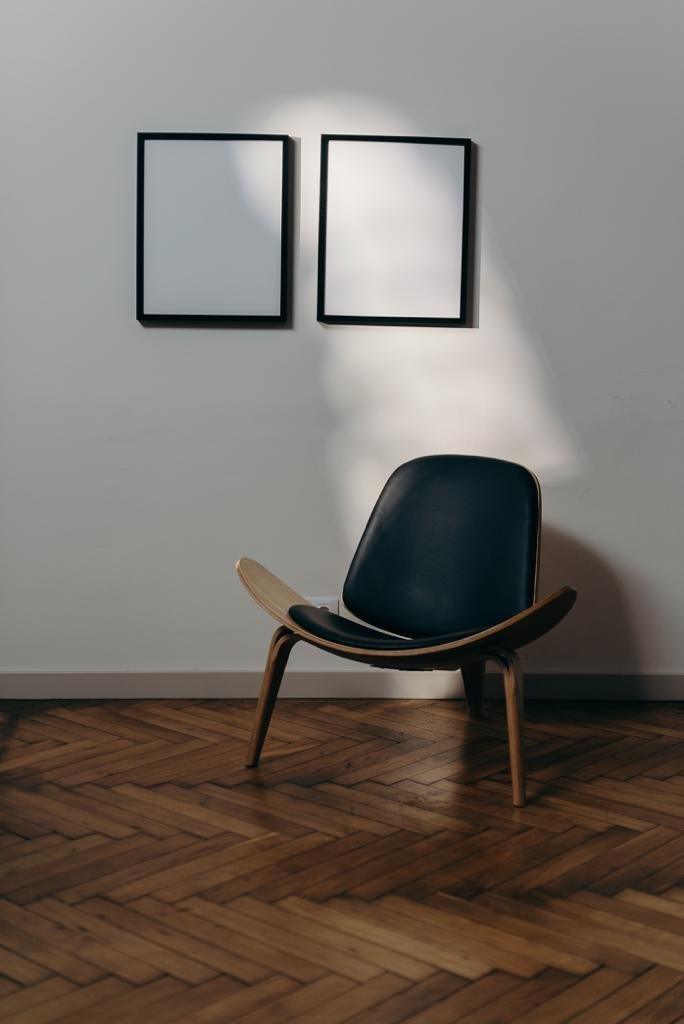- Contractor: Ecoworks Construction
Commercial Building
- Architect: Michel Design Studio
- Area: 1500ms
- Location: Woodlands, Lusaka
- Year: 2021
Building is located in a Woodlands neighborhood in the bustling city of Lusaka. The clients brief was to build a two level building with emphasis on systems that saves energy and minimizes the carbon footprint and the brief was further optimized to accommodate more landscape and less built up area.

The two-level office for a studio called for strong integration between the two floors. A central void acts as an interactive heart for the office and the open planning of the interiors further accentuates the overall openness of the office and sets the tone for a vibrant working atmosphere. The terrace is designed as a garden sheltered with solar panels above to minimize the direct heat on the terrace

The strong lines and simplicity of the design showcases the materials to perfection and the symmetrical façade with a recessed entrance makes the built form more inviting. There is an inherent truthfulness in the use of materials, most of which are left exposed. This rustic theme is contrasted well with the sleekness of glass and the surrounding greenery, which creates an ambience of working amidst nature.

Project Progress
© Ecoworks 2020 All rights reserved